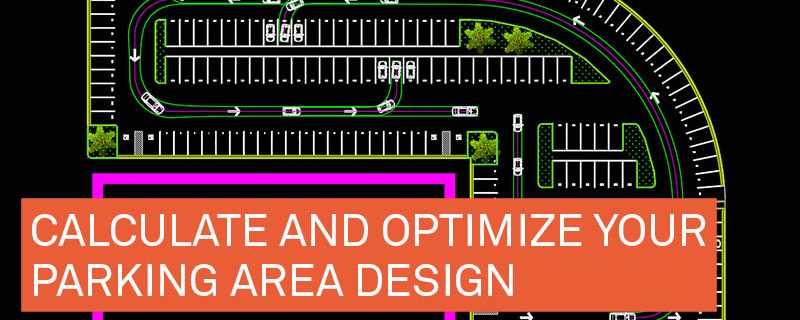When designing a car park, the goal is to choose the best possible lay-out for the parking bays and aisles. The process starts by calculating the required parking area, and parking capacity.
With the number of total parking bays and the right amount of disability parking, you can start laying out the car park within the boundaries of your building site. Calculating the required size of the car park (based on a given ratio compared to the building’s footprint) and designing the car park geometrically can be difficult and time consuming. On top of that, each type of land use, whether it’s for offices, manufacturing or wholesaling, has its own rules to calculate the parking spaces required per square meter.
The ParkCAD software helps you to automatically create combinations of row layouts, rotations and positions to achieve the optimal result. It uses built-in, country specific parking standards to make sure you comply with local guidelines. You can create, store and compare multiple car park design iterations in minutes with the automated options to maximize the number of parking bays to a given area, then choose the best lay-out for your project, weighing in traffic safety and operational efficiency.
ParkCAD even helps you to stay within budget with the Quantity Takeoff report. This will give an estimate of the costs per car park element, per parking bay or for the whole parking lot design.
Save time and money spent on re-calculating and re-drafting your car parking designs with ParkCAD.
Give it a try with our free evaluation here
