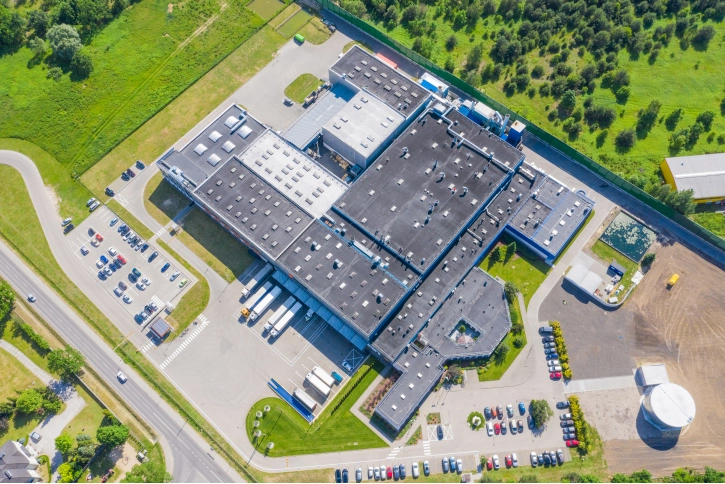
Building design that combines form and function while incorporating all the stakeholders’ scope of work, goals and expectations is crucial for architects.
Before submitting a plan to a client, architects go over a thorough design checklist to make sure all the requirements for a project are covered. Too often, though, with all that is going on, is one specific item gets overlooked: swept path analysis.
Swept path analysis pertains to vehicular circulation, vehicle turn movements, and maneuverability around a parking lot and/or a project site. The following highlights the challenges and reasons why your designs should include considerations for swept path analysis before any designs are finalized and sent for construction.
Vehicle Turn Movements and Spatial Challenges
Every project site you encounter will most likely need access points for vehicles, e.g. surface or underground parking lots, loading bays, garbage removal areas, drop-off ones, and more. As you may know, vehicles that tend to these locations do not all operate in the same manner, so when it comes to designing a project with vehicle access, below are some factors to take note of.
Vehicles come in a variety of different sizes, each with its own movement or space requirements. A truck, for example, requires more space to turn than a compact car. If these spatial demands are ignored during the design stages, this could lead to improper planning of roadways or parking lots which may result in limited vehicle maneuverability and potential mishaps.
The final layout of a site plan must have all circulation paths evaluated to ensure it meets the functional needs in the context of vehicle accessibility. Depending on the land use and building(s), a range of vehicles may need access the site. Sufficient clearances and unobstructed nightlines are often considered and may impact building location and landscaping choices.
Parking
Parking sites possess their own unique issues for vehicle access. With parking space at a premium, the focus is too often on fitting as many parking stalls in the lot as possible. This could result in narrow parking lane widths, insufficient turning space, or challenging maneuvers for vehicles to enter or exit a stall.
These design flaws can cause poor operational efficiencies (i.e. vehicles taking longer to park causing backups) and maneuverability issues that can lead to collisions between vehicles or building structures, all of which are avoidable.
Functional Needs
Every land use has its own set of functional requirements to accommodate the flow of goods, services and people.
A high rise complex, for example, could be multi-use, consisting of
- Businesses that receive deliveries by large trucks at loading docks
- Residents who need access to parking facilities by passenger cars
- Service areas that need special parking accommodations for vehicles like garbage trucks
In addition, most land use would have a common requirement to ensure fire lane access (i.e. emergency vehicles and fire trucks are able to access key areas like entrances or hydrants).
Each area within the site and building plan will have different spatial needs to ensure the project is functional. This makes it critical for designers to consider and include illustrations of the vehicle turning movements, such as swept path analysis for:
- Delivery bands and trucks that need access to entrances and loading bays
- Shuttles and buses at pick-up and drop-off zones
- Emergency lanes and access for fire, police, and ambulance
- Access to the property by the worst-case largest vehicles
- Parking lot design
The Challenge
Once the functional are defined, a set of design vehicles that need to operate around and within the building site can be determined. Some design vehicles will have specific dimensions and turning characteristics, while other design vehicles could be based on the local guidelines (e.g. road design guidelines capture the “worst-case” vehicles of each vehicle classification).
The challenge is two-fold:
- Identifying the vehicles
- Collecting information on dimensions characteristics
- Illustrating the turning space requirements
- In the form of swept path analysis for all the necessary routes and circulation paths
Vehicle turning characteristics can get complicated but some vehicle manufacturers will only disclose turning radius or turning circles. This will only give you a basic idea of the tightest left or turn. Without the right tools, it makes it more difficult to access different maneuvers such 3-points turns or reverse steering.
The best way to perform swept path analysis is with software that offers a large database of design vehicle while having a set of turning simulation tools to accurately estimate turning space.
The Solution
One way to address the spatial needs on a project site is to map out all the possible scenarios using the actual vehicles on site.
Another alternative is to rely on the engineering consultants to verify and analyze the design after the initial design is complete; hoping the engineer doesn’t identify too many accessibility issues, resulting in design changes or a whole redesign.
AutoTURN Online and AutoTURN Online Integrated are solutions that offer a rich vehicle library and simulation tools to make swept path analysis easy.
With this software, designers can assess vehicle swept path directly on a browser or in a plug-in for architectural CAD platforms like Vectorworks Architects or Autodesk Revit.
The technology is tested and trusted by civil engineers and used in over 75 countries.