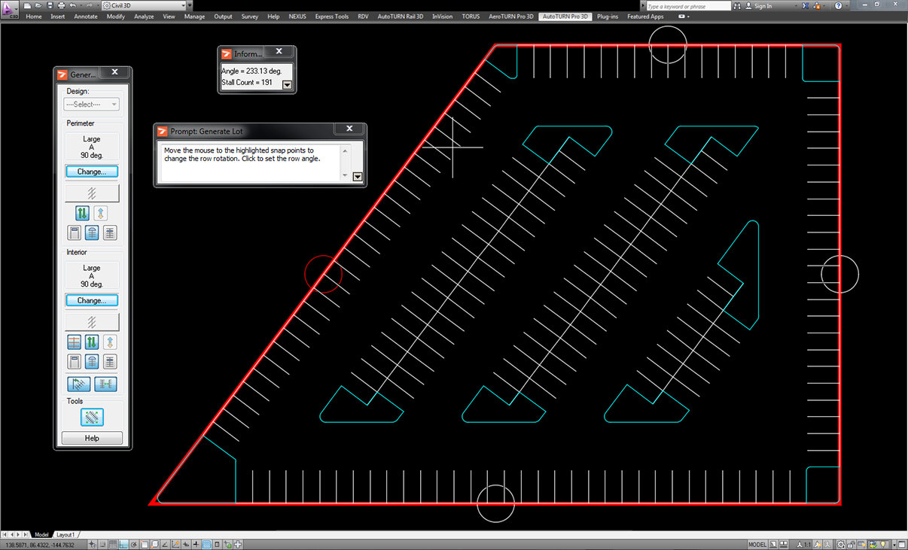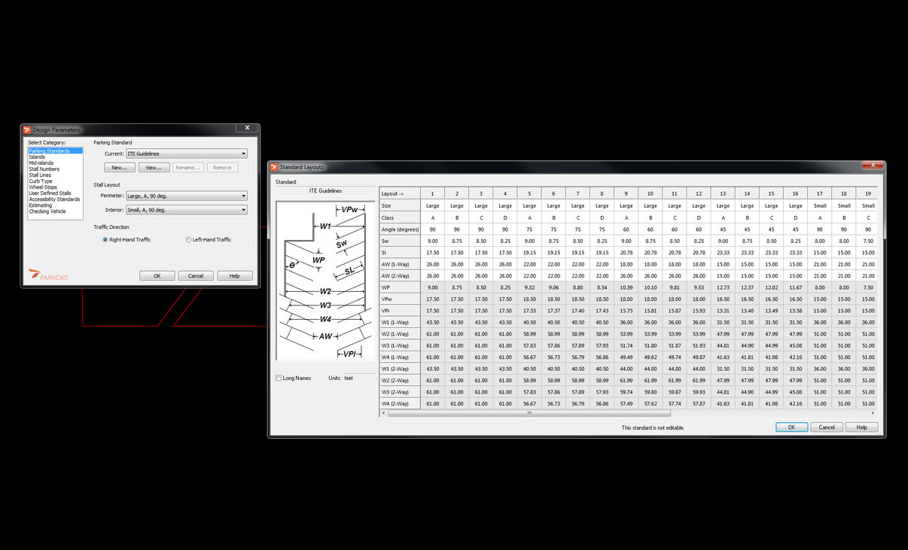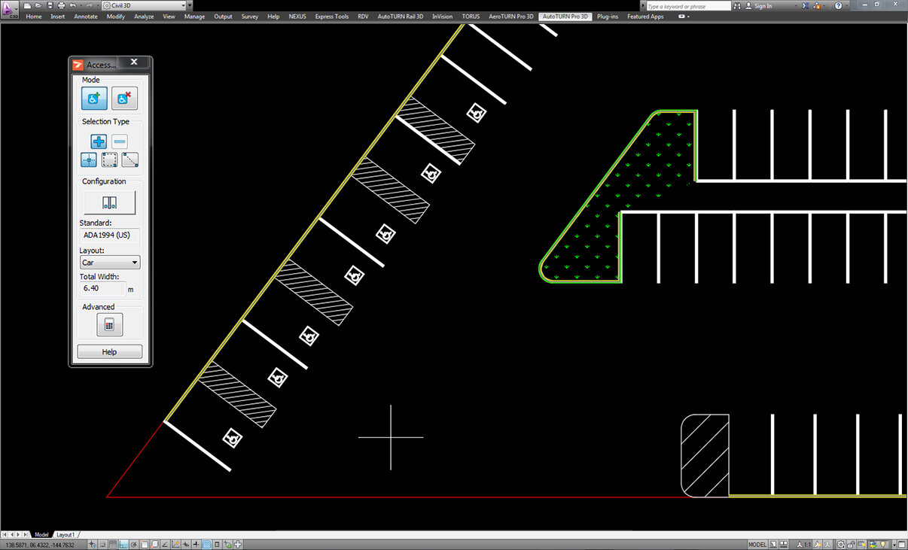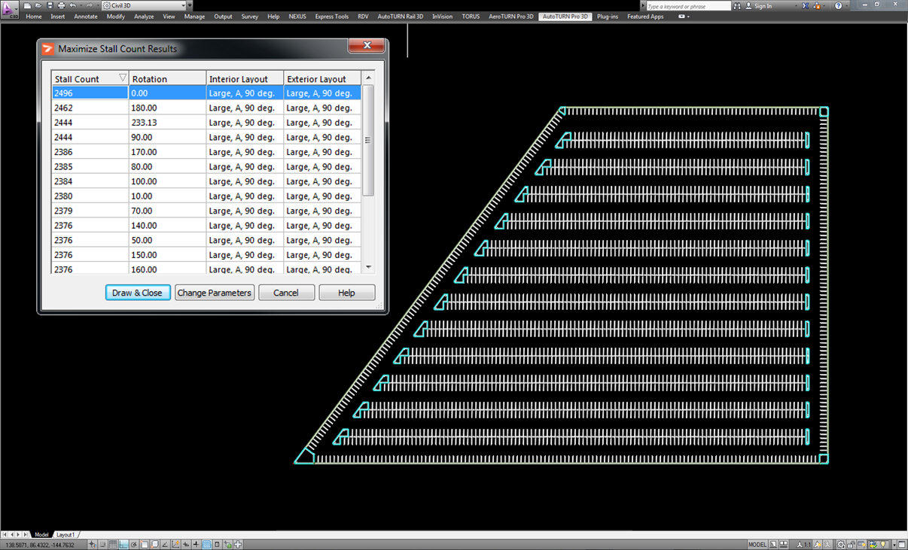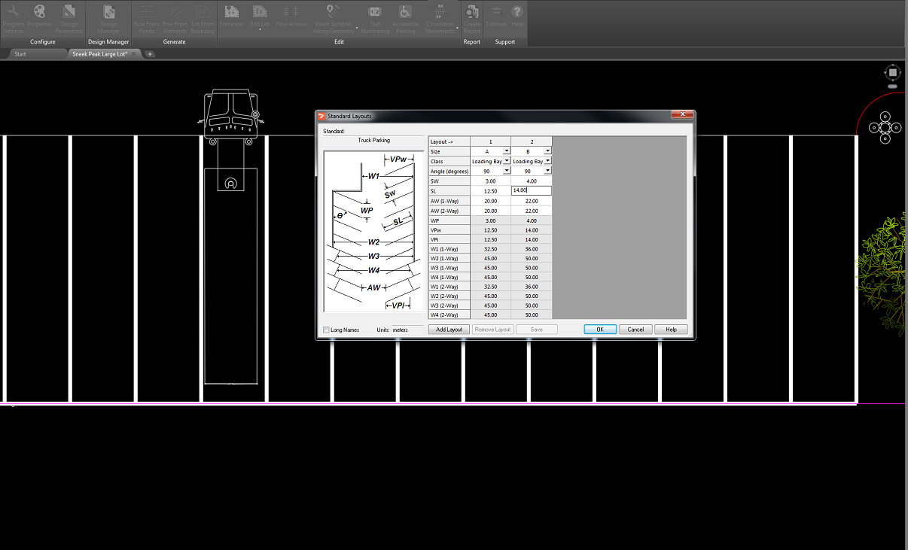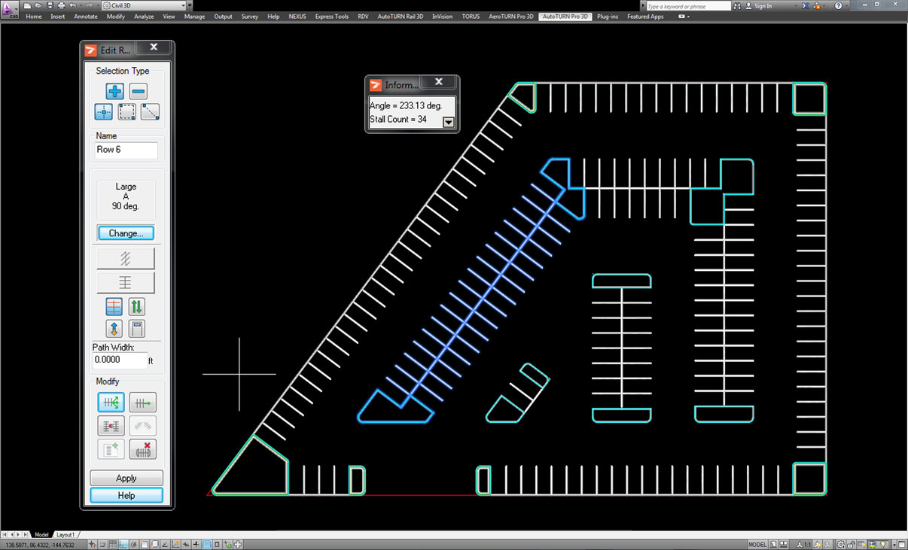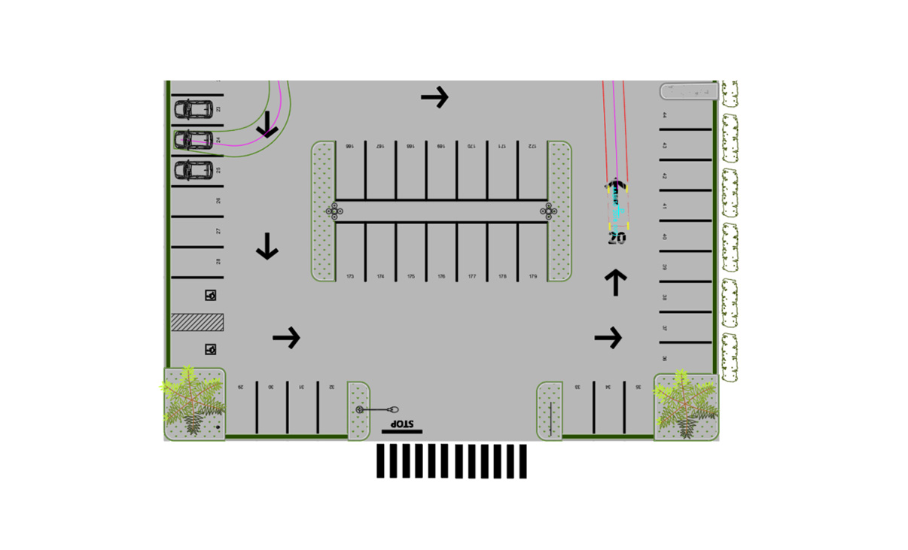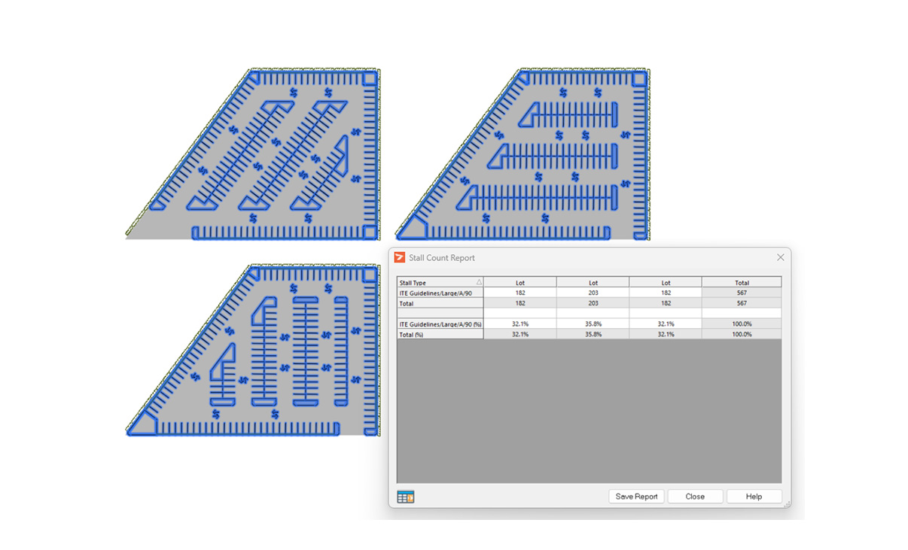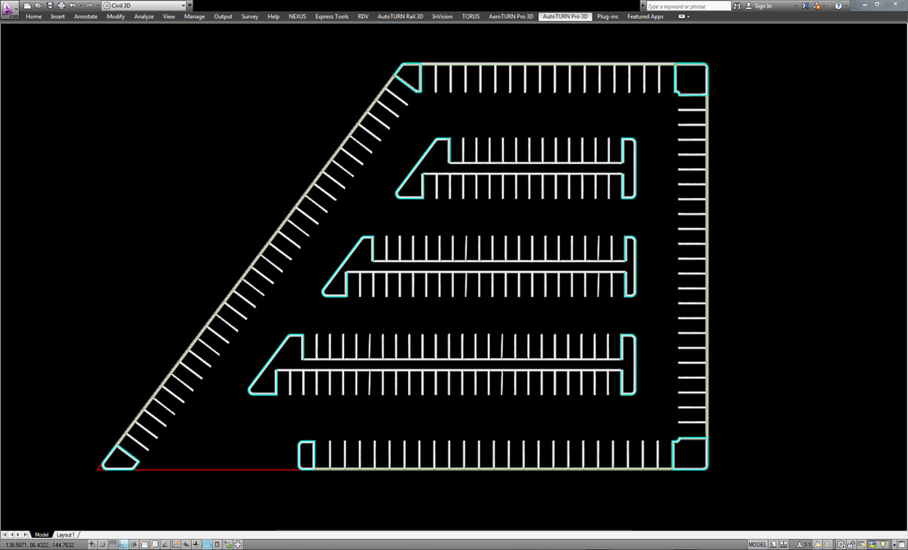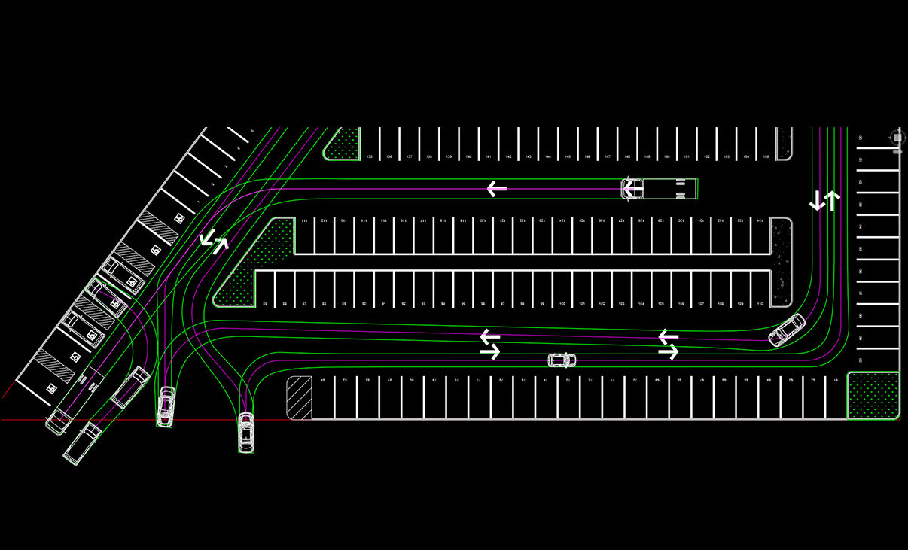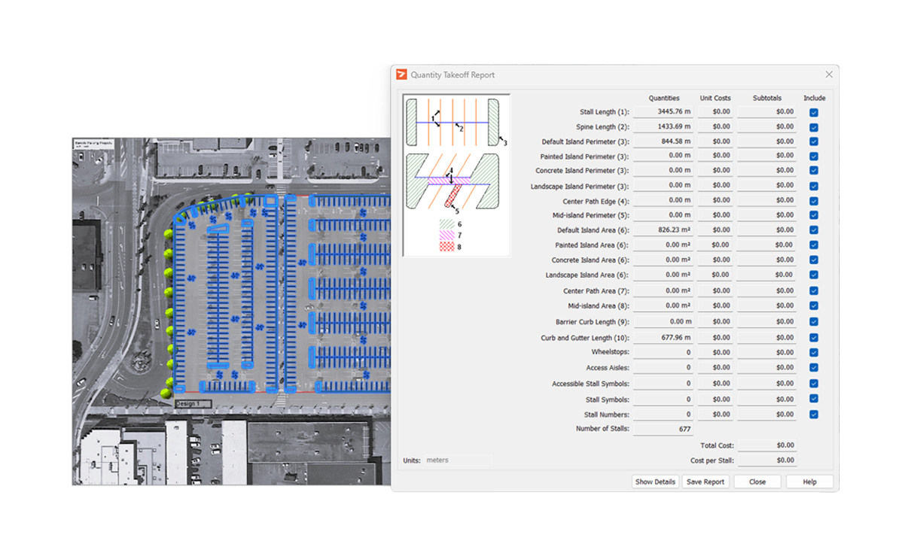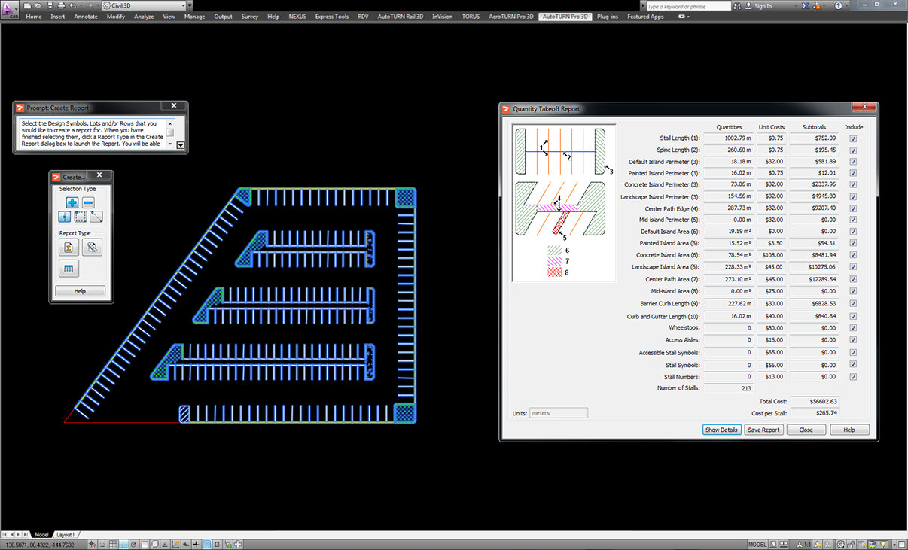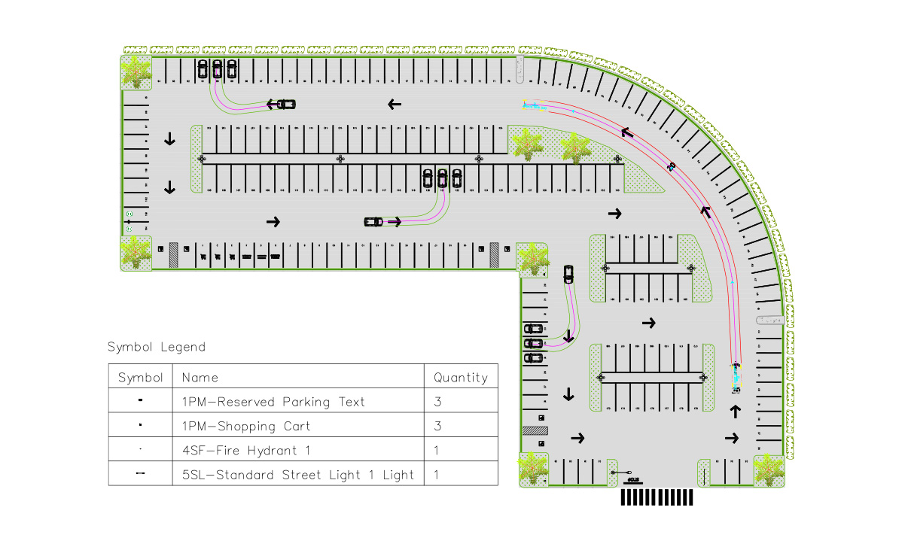
Powerful CAD Software for Designing Car Parks
ParkCAD® is an advanced CAD software that gives users the right tools to design parking layouts quicker and smarter than traditional CAD methods. With powerful layout optimisation and editing tools, users with minimal training can design car parks that conform to regulations and increase your team’s productivity.
Save time and money by reducing the time-consuming redrawing of parking layout designs. Planning becomes easier with real-time bay counts and powerful reporting abilities for estimating quantities.
Design single storey car parks that maximise parking capacity and safety requirements.
Platform Compatibility
We strive to keep our products compatible with the latest operating systems and platforms. Find the latest product compatibility information for Transoft products.
English, French, German
What Makes ParkCAD Unique
Parking layouts in seconds
Spend seconds instead of hours designing car parks by selecting the boundaries and letting the software decide and optimise your parking layout. Customise rows and parking elements from a list of possible solutions suggested by the software.
Maximise your space
With land costs at an all-time high, maximise your space efficiently and update the parking area’s boundaries and reduce its footprint. Let the software determine the optimal layout for your required number of parking bays or minimise the area of tarmaced surfaces by removing oversized aisles.
Different types and bay sizes for your design
Use guidelines or design standards from over 20 authorities from around the world to ensure conformity to regulations, or make your own custom standards that can be easily saved and shared. Add accessible parking and receive up-to-date reports ensuring regulations are met.
Reduce drafting time with powerful editing tools
With the click of a button, change the angle of the parking bays in your row or the row length by simply dragging the endpoints. Easily edit/change or add the location of your car park entrance and automatically see the updated layout and bay count.
Keep safety and efficiency in mind
Increase the safety of your car park and improve the aesthetics by reducing aisle space and adding footpaths or landscaped areas between rows. Compare designs or develop staging or phasing options with our convenient feature that can save, update, and load multiple design iterations of a parking layout in a single drawing.
Easy-to-use reporting tools
Quickly calculate the percentage of accessible parking bays and estimate the construction costs of the designed parking arrangement. Create attractive presentations using realistic paint line widths, arrows, symbols, curbs, and patterns from an extensive library of CAD blocks and hatches.
Features
Powerful Parking Layout Design and Editing Software
Design functional car parks while balancing costs and optimising space. With a full set of versatile design tools, laying out various plans becomes effortless, along with the ability to customise parking bays.
Maximise land usage and efficiency by reducing the paved areas by adding natural spaces, such as grass, shrubs, trees and more. Combining landscaping within the parking design helps to absorb rainwater runoff and enhance the aesthetics of the site, as well.
Explore Features
Generate Parking Plans
ParkCAD takes seconds to lay out parking rows and aisles within a closed boundary. Individual rows can be made from lines, arcs or by selecting endpoints. Define exclusion areas where parking will not be generated, i.e. structures and roads. Easily choose between the default setting dimensions or set your desired dimension and size of spaces, aisles, and symbols.
Multiple Parking Standards
Regional design guidelines ensure conformity to regulations. For your convenience, we have incorporated design standards that conform to regional design guidelines from over 20 jurisdictions around the world.
Accessible Parking
Add accessible parking based on guidelines and vehicle type based on your car park’s needs. Receive up-to-date bay counts along with the number of accessible spaces ensuring regulations are met.
Optimise Parking
Find which row layout and rotation produce the maximum parking spaces within a parking boundary. Choose from a list of different solutions. Save and compare various iterations and develop the best layout option for detailed design.
Create Custom Parking Spaces
Easily define and mark different types of specialised parking spaces, such as valet parking, police, taxi/bus stops, and shopping trolley shelters, with either default or customised symbols. These types of custom bays are reported separately from standard spaces for cost estimation. Your parking rows can contain different types of bays.
Car Park Editing
Change your row length by dragging end points or change the angle of your parking spaces in your row with a click of a button. Place parking around other objects such as buildings or roads by defining the outer parking boundary and selecting one or more areas where parking is excluded.
Vehicle Entrance and Flow
Change the location of your entrance to your car park and see how the layout and number of spaces change – easily edit and add extra entrances. Add traffic flow arrows to determine the direction of vehicle movement for either one-way or two-way traffic.
Maximise Your Space Efficiently
Remove oversized aisles and minimise the paved surface area by updating the car park perimeter boundaries and reducing the parking site footprint. This allows the user to leave room for landscaped areas.
Centre Paths
Reduce aisle space by adding footpaths or landscaped areas between parking rows to increase safety for pedestrians.
Visualise Vehicle Movements
Select groups of parking rows and areas to calculate the current bay count and the percentage and number of accessible parking spaces. Compare designs or develop staging or phasing options with our convenient feature that can save, update, and load multiple design iterations of a parking layout in a single drawing.
Reporting and Comparison
Select groups of parking rows and areas to calculate the current bay count and the percentage and number of accessible parking spaces. Compare designs or develop staging or phasing options with our convenient feature that can save, update, and load multiple design iterations of a parking layout in a single drawing.
Quantity Takeoff Reporting
Lengths, areas, and quantities for all ParkCAD objects in the layout can be calculated and reported. These items can then have assigned pricing providing total costs and costs per bay estimates. All of these options are easy to use and update.
Presentation
Use realistic paint line widths, and add arrows, symbols, curbs and patterns from an extensive library of parking area-related CAD blocks and hatches.
What’s New in ParkCAD
New features, fixes, and other improvements built specifically with your feedback. Get all the benefits of the latest release by upgrading your software.
- Add arrows to determine the direction of vehicle movement in one-way or two-way traffic.
- Visualise vehicle movement and see vehicles entering, circulating around the aisles, accessing spaces, and exiting the car park.
- New regional standards have been added to accommodate more global designs.
- A library of blocks and hatches adds more colour and creates attractive-looking drawings to help visualise how a car park will fit into the larger site plan.
Licensing Options
Transoft Solutions offers a range of licensing preferences for the majority of our software. These different options were developed to help small, sole proprietorships right on up to the largest multinational companies meet their transportation design and analysis needs in the most efficient manner possible. Transoft software uses our own proprietary licensing technology that allows for ease of deployment and flexibility to upgrade at anytime.
User Subscription License is a model where a set number of Subscribed Users are assigned dedicated access to the software through their unique logins for the duration of the license term. The software can be installed and used by a Subscribed User on multiple workstations.
Each Subscribed User represents one individual and their login and password, which cannot be shared with other users. Software activation is an easy process and can be done over the Internet.
Why Choose the User Subscription License Option
User Subscription License offers a cost-effective way for small businesses to start with one user and grow by adding additional users. For larger organizations, it will offer more flexibility in user administration and management via the My Transoft Portal. Furthermore, it can easily handle scalability and budgeting as per the business needs defined by the number of users.
Key Benefits of User Subscription License
- Automatic updates, new features, and content
Bug fixes, compatibility, and new version releases. - Easily manage your changing business needs
With enhanced scalability and user management. - Install the software and log in from anywhere
Access your workstation, laptop, or personal desktop. - Unlimited technical support
Receive premium assistance for all your deployments and technical support needs. - Invitations to learning-focused webinars
Attend learning-focused webinars from our product experts and learn how our software can help streamline design processes. - Flexible user license options
Choose from single to multiple user packages to meet your business needs. - Simple user administration
User Management can be performed in the My Transoft Portal, via invitation links or by Identity Provider Single Sign-on with User Provisioning.
Have more questions about User Subscription? See the FAQ here.
Team Subscription License is a license option that is intended to support casual or occasional users of the software. The size of a Team Subscription License is represented as a number of allocatable seats.
Why Choose the Team Subscription License Option
While User Subscription Licenses are better for dedicated users, Team Subscription Licenses can be a good complement to these if your organization has occasional, less heavy users of the software.
How it Works
Each user of a Team Subscription License must have an account in the My Transoft Portal to request a license. Internet access is required for this process.
When an end user starts the software product on their workstation, the software will connect to the My Transoft Portal and will determine if any of the seats are available. If a seat is available, it will be allocated and dedicated to that end user who will have unrestricted access to it for 24 hours. At the end of the 24-hour period the seat allocation will automatically expire, and another user will be able to claim it.
Once all the Team Subscription License seats are allocated at a given time, no other end user will be able to use that license until the 24-hour period expires and one of the seats is automatically deallocated.
Key Benefits of Team Subscription License
- More flexibility for your team members
Allows access to software for casual users without having to spend on dedicated licenses for all users. - Less administrative effort by IT
Easy access to software for casual users without IT having to allocate or transfer licenses amongst team members, self-administered by users with automatic 24-hour lock. - Combined Team & User Subscription option
Flexibility of mixing plans according to the needs of different user types. - Automatic updates, new features, and content
Bug fixes, compatibility, new version releases, or vehicle guidelines are automatically available to you. - Easily manage your changing business needs
With enhanced scalability and user management. - Install the software and log in from anywhere
Access your workstation, laptop, or personal desktop with Single Sign-on. - Unlimited technical support
Receive premium assistance for all your deployments and technical support needs. - Invitations to learning-focused webinars
Attend learning-focused webinars from our product experts and learn how our software can help streamline design processes. - Simple user administration
User Management can be performed in the My Transoft Portal, via invitation links or by Identity Provider Single Sign-on with User Provisioning.
Transoft Support
We take pride in delivering complete customer satisfaction. Get help with products, downloads, technical support, and more.
My Transoft Portal
Transoft's product enhancements are periodically released to provide access to new features, fixes, and security updates. For many products, you can find these updates and download them directly from My Transoft Portal.
Software License Agreement
For information on terms and conditions detailing the usage of our software, please refer to Transoft’s Software License Agreement (SLA).
Software FAQ
Search our extensive product knowledgebase that address some of the most frequently asked questions regarding Transoft‘s software.
Help Desk
Find answers to your issues on a variety of topics or request Technical Support. Get help with downloading and installing your software, managing your account, product compatibility and much more.
Licensing Options
Transoft offers a range of licensing options to help small, sole proprietorships right on up to the largest multinational organisations meet their transportation design and analysis needs.
Training
We offer many excellent opportunities for you to take a more interactive approach in learning about our solutions. From webinars to how to videos, find what you need here.
ParkCAD Videos
Request a Quote
Thank you for your interest in ParkCAD. Fill out the form to receive information on purchasing and licensing options or if you have questions in general about the software.
On business days, you can expect a response within 24 hours of your request.
Warning: {{image.url}} is deprecated and will be removed in 1.1; use {{image.src}} in /var/www/transoftsolutions.com/public_html/wp-content/themes/mt-transoftsolutions/vendor/timber/timber/lib/Helper.php on line 211
